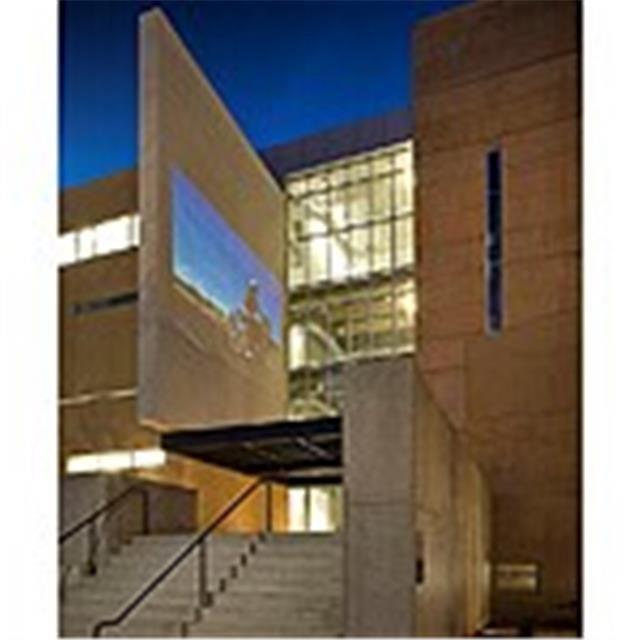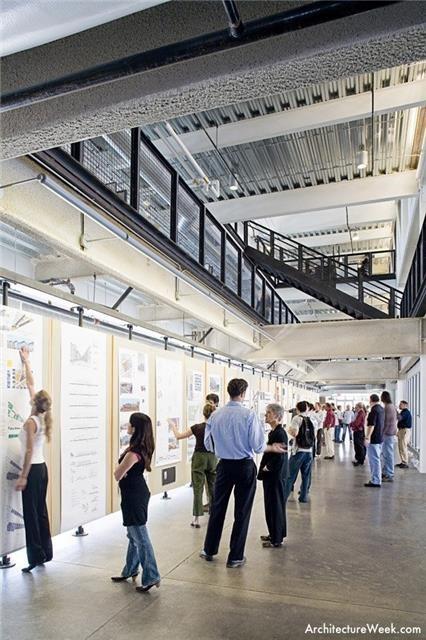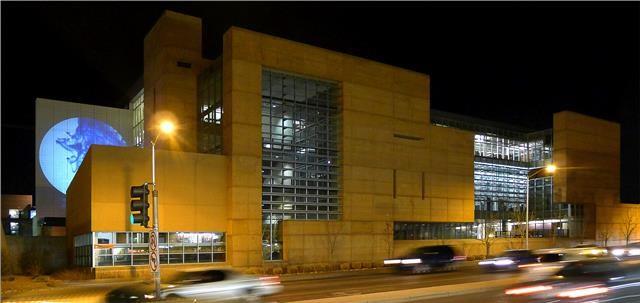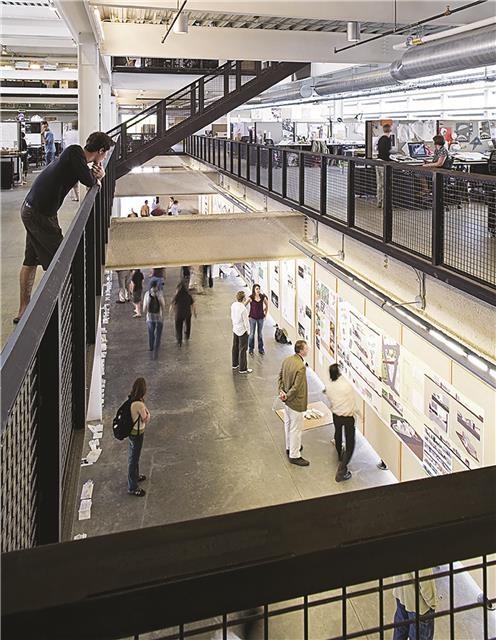2012 Winner - University of New Mexico, George Pearl Hall
Antoine Predock Architect, Albuquerque, NM
Jon Anderson Architecture, Executive Architect, Albuquerque, NM
Designed by world-renowned architect Antoine Predock, FAIA, the AIA 2006 Gold Medal recipient, George Pearl Hall is a state of the art learning and teaching facility. The 108,000 square foot building is the gateway to the UNM campus and home of the School of Architecture and Planning. With five levels of academic space, the building contains undergraduate and graduate design studios, a critique bridge, classrooms, computer labs, fabrications lab, exhibition gallery, and auditorium. The Fine Arts Library occupies the full fifth floor and has become a favorite study space for students from throughout the UNM campus. “In the Southwest, I have always thought of the fundamental connection between the earth and sky through the mute blank adobe walls that you find here. This has influenced me enormously. There is such a completeness in adobe architecture; the wall acts as a bridge between earth and sky" - Antoine Predock. Two levels are dedicated to graduate and undergraduate studios and faculty offices. Each student receives an individual studio space within the shared open studio format—a layout that encourages informal collaboration and exchange. The building is structured around a central stairway that promote interaction between students and faculty throughout the day.
2012 Jury
Mark Childs, UNM
Geraldine Forbes Isais, UNM
Kihei Mayer, UNM
Marilys Nepomechie, Florida International University
Lawrence Speck, UT Austin
Christine Ten Eyck, Ten Eyck Landscape Architects






