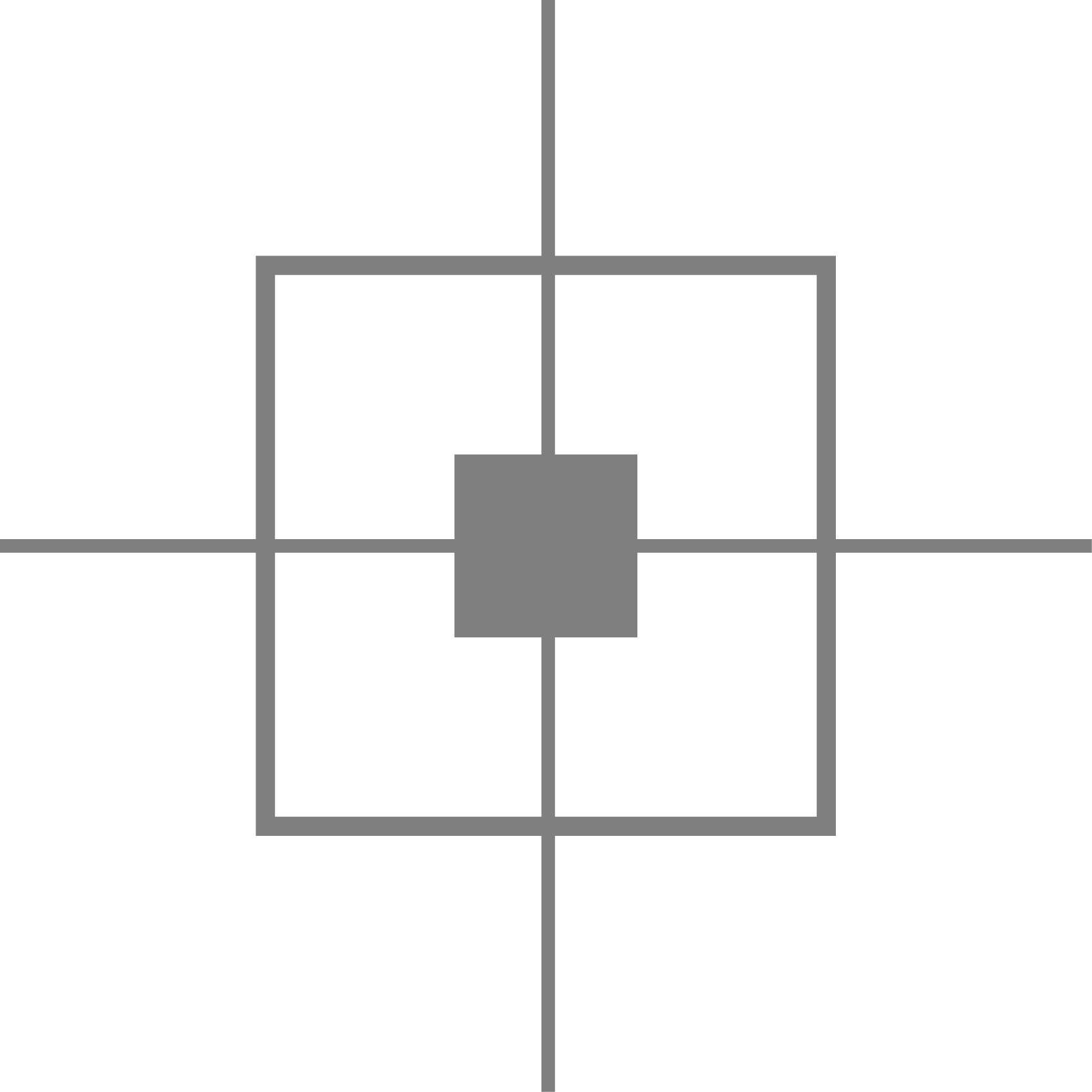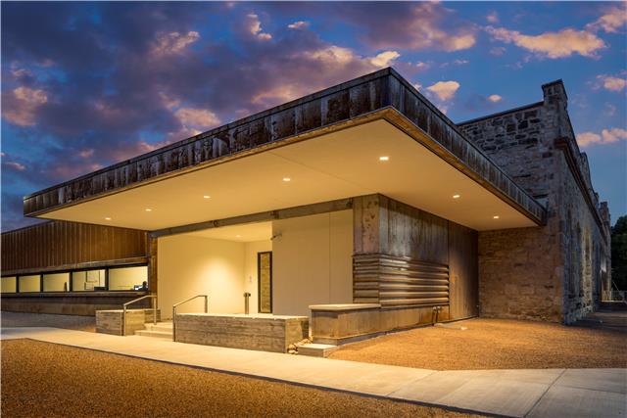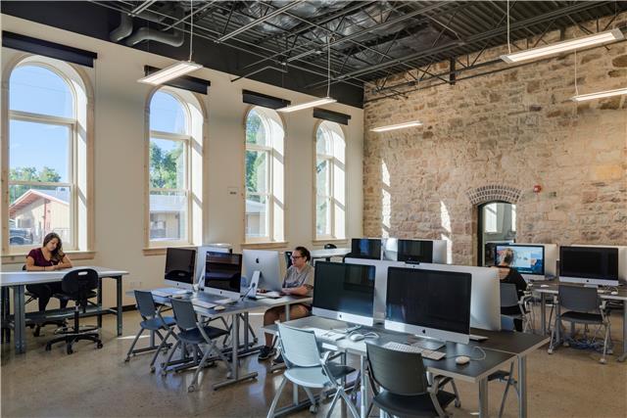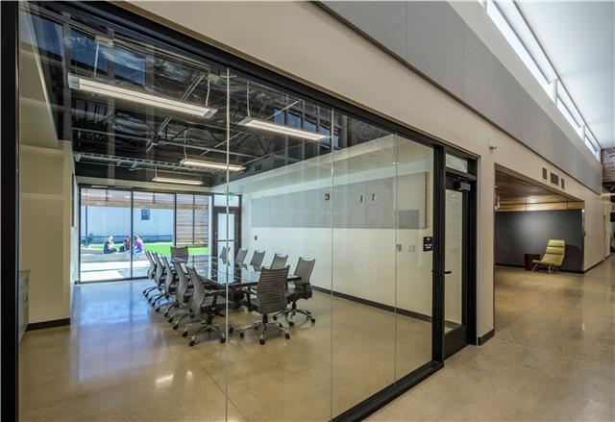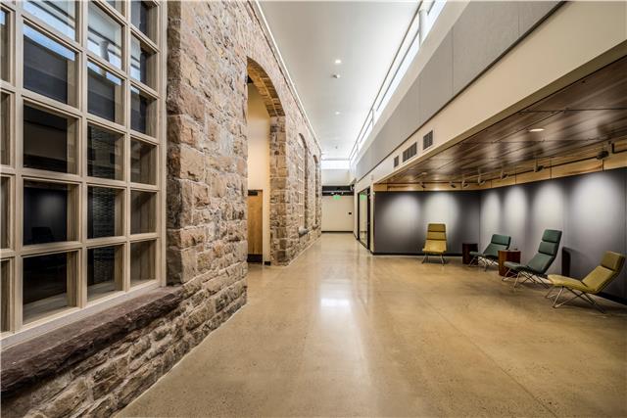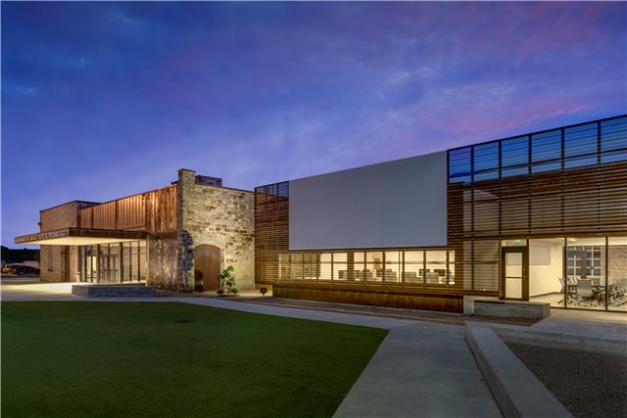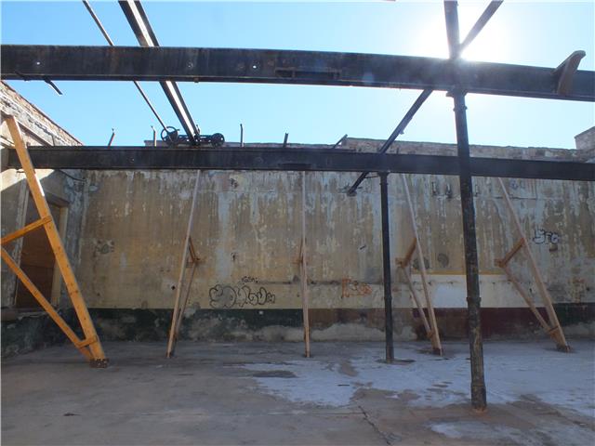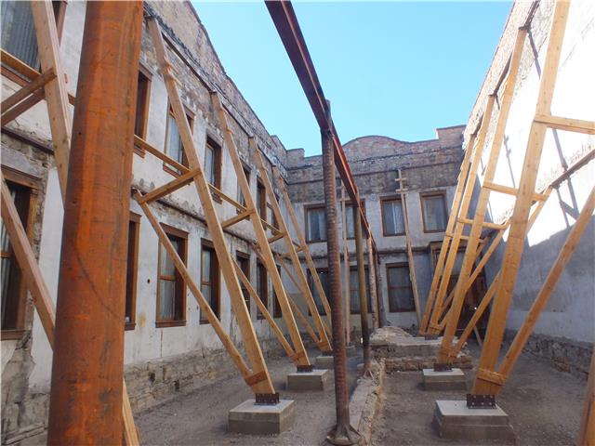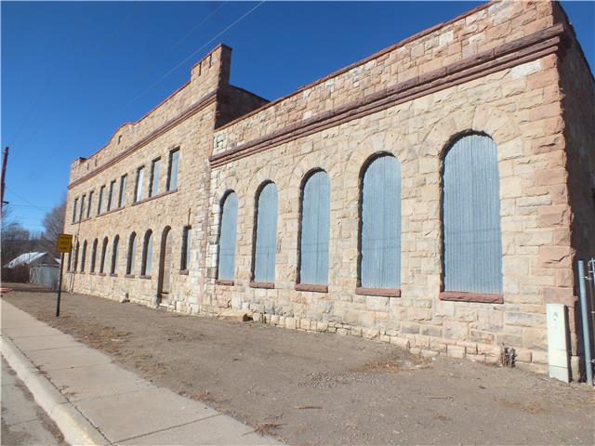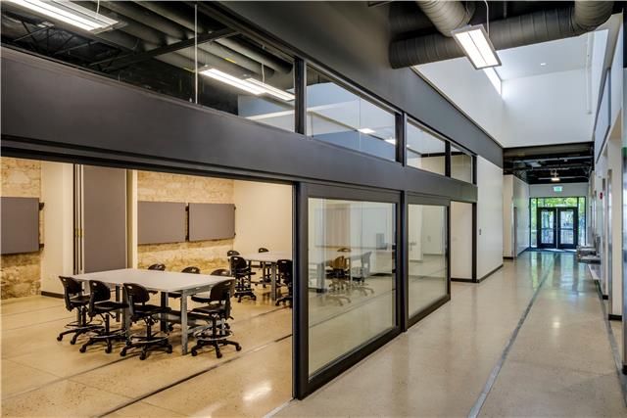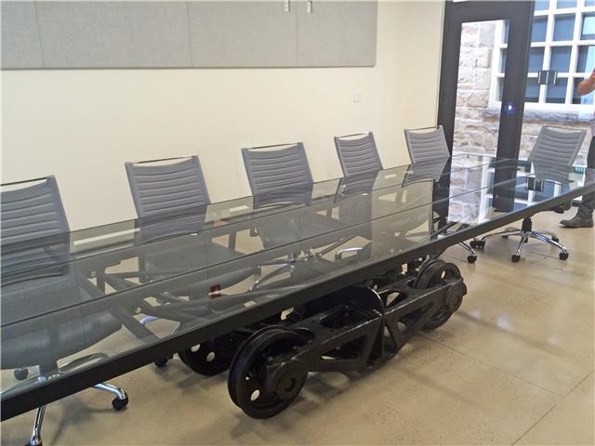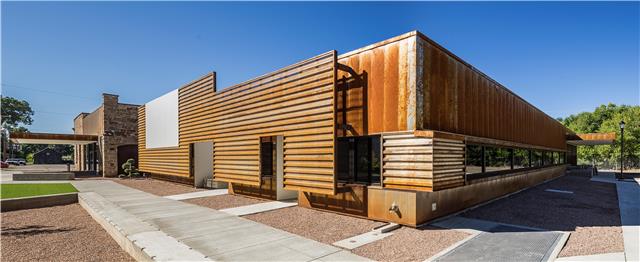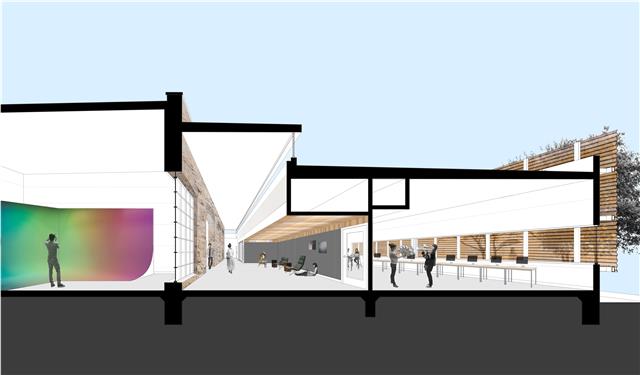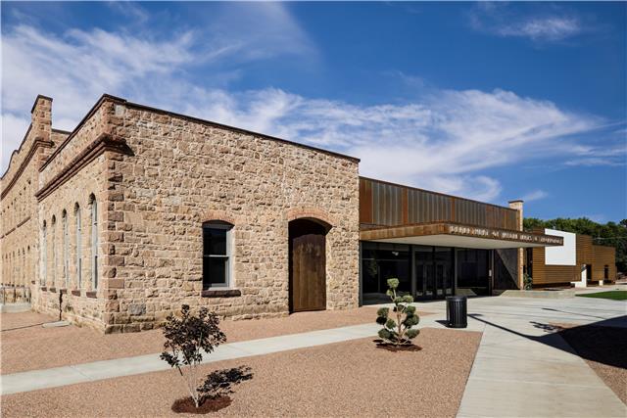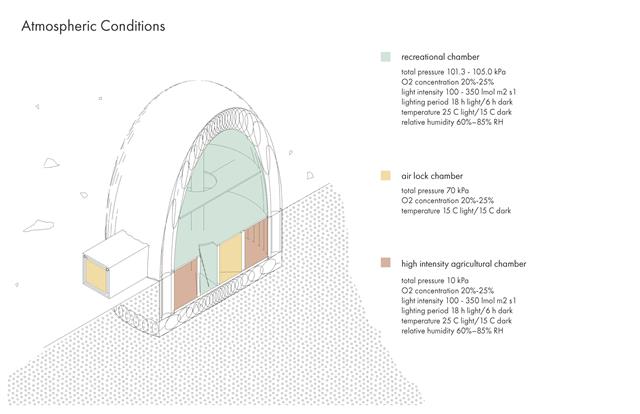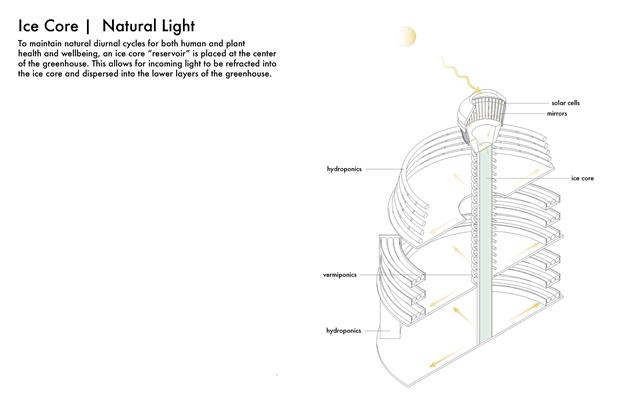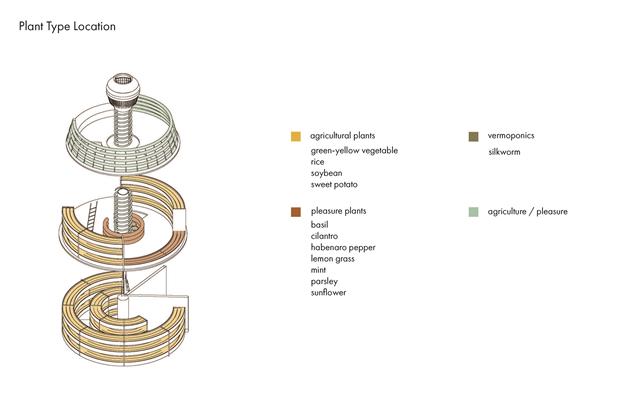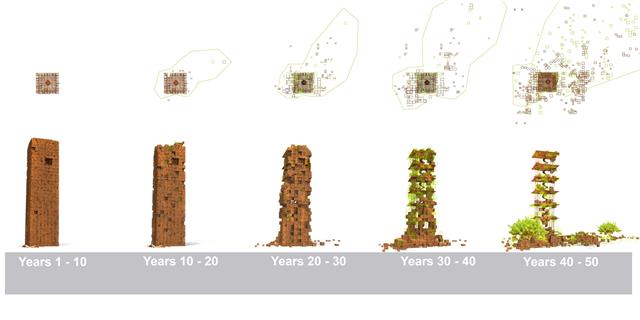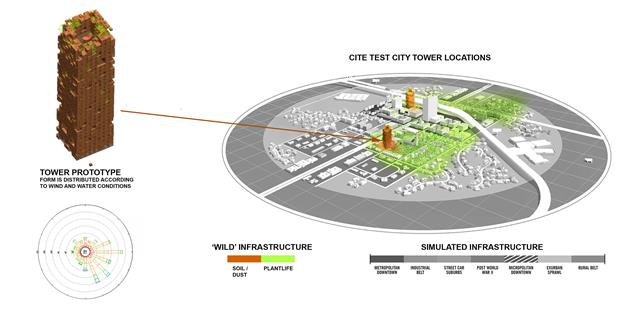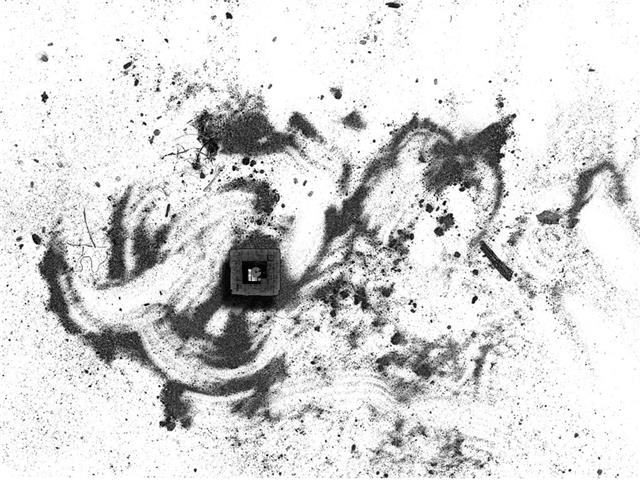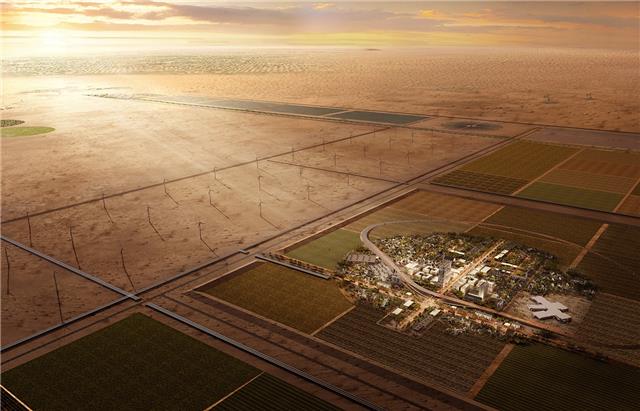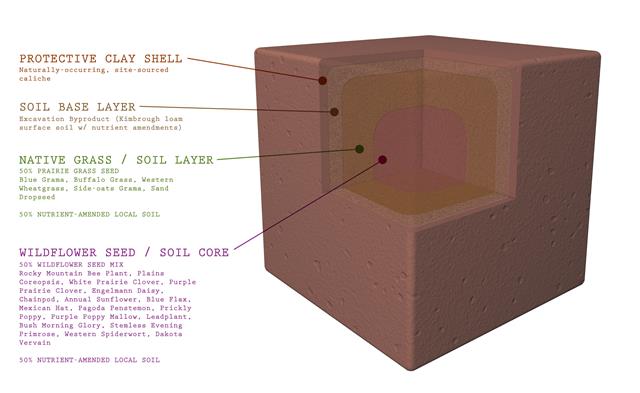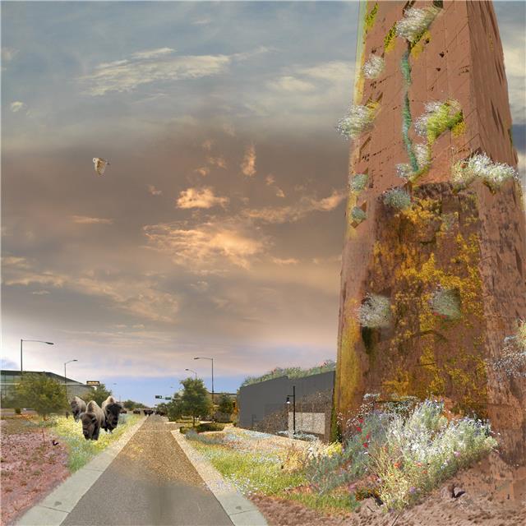2019 WINNER FOR JEFF HARNAR AWARD
BAKER ARCHITECTURE + DESIGN. ALBUQUERQUE, NM
The historic Las Vegas Trolley Barn is the new home to the New Mexico Highlands University Department of Media Arts & Technology. The 105 year old sandstone building originally served as the headquarters for the town's trolley system but had fallen into disrepair as the trolley was abandoned for the automobile. The once-impressive building had been reduced to only its stone walls by the eects of nature. Working closely with the NM Historic Preservation Division, the architects developed a concept that would honor the history of the building but also look to the future. The new addition, required by the program area, is designed to wrap around the rear of the structure and preserve the primary Trolley Barn facades. The juxtaposition of the high-tech program and the Romanesque Revival shell oered many unique design opportunities. The effort to preserve this important landmark is visible in the details of the project. The project has received LEED Silver Certification.
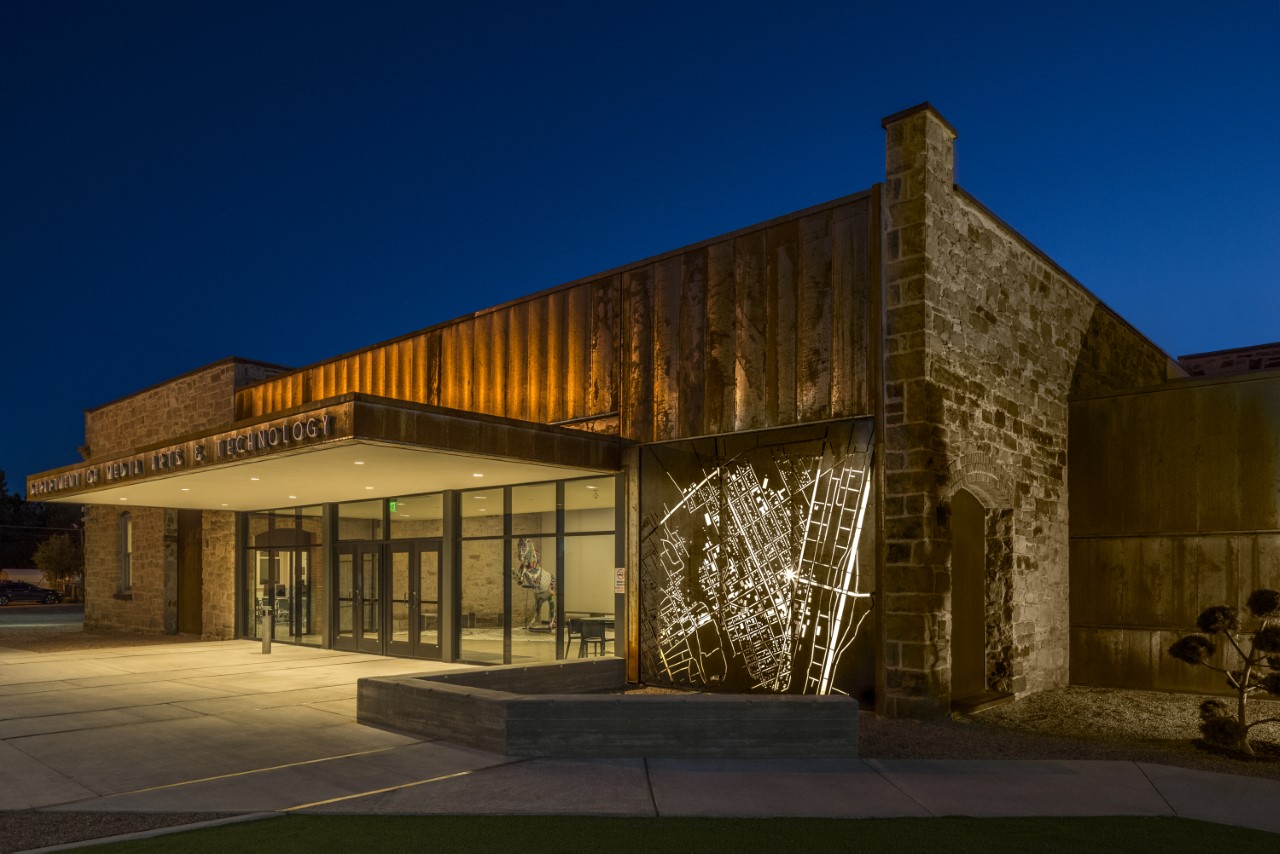
2019 WINNER OF JEFF HARNAR AWARD FOR UNBUILT ARCHITECTURE
MARSBORIAL OASIS SIMULATION SYSTEM (MOSS), Mars
The project was designed by W. Martin Joyce, Martin Luna, Jade Sheridan Moore, and Jacqueline Smith, UNM Undergraduate Architecture students; Advisor: Kristina Yu, Associate Professor of Architecture.
With the future of space exploration and emerging technology still developing,the basis for long term space travel investigation has the foundation of humancuriosity and knowledge guiding each step. This design for the Mars Greenhouse,which will deploy to Mars in 2030, is composed of a matrix ice structure withadditional ETFE and rip stop nylon to produce a safe, comfortable environment forplants and humans. Utilizing a matrix pattern for the printed ice structure will notonly provide stability for the greenhouse and human existence, but a way ofdecreasing energy expenditures and utilizing the light of Mars while respecting theatmosphere, wind, and dust that challenge sustainable life on Mars.
2019 WINNER OF JEFF HARNAR AWARD FOR UNBUILT ARCHITECTURE
WILDING TOWERS: PUBLIC ART FOR A CITY WITHOUT A POPULACE, LEA COUNTY, NM
The project was designed by Jared Winchester, Entropic Industries and Cory Greenfield, CampoVerde Architecture, both in Albuquerque, NM.
New Mexico’s Lea County will very soon become the location for a full-scale fake city. This intelligent ghost town will be used to test emerging urban technologies and tactics ranging from driverless vehicles and smart grids to drone surveillance and beyond. Known as CITE, the Center for Innovation Testing and Evaluation will be the largest testing and evaluation center in the world. Paralleling this simulated urban environment will be a vast underground laboratory to monitor the results.In the fall of 2014, a City of Albuquerque call for public art used CITE as a project site and asked for proposals to consider the implications and possibilities for a work of public art in such a scenario. Our response to this call acts as a form of harmonic resistance to, or atonement for the potential uses this site may take on. To contrast against the inherent contradictions of this test city, we propose the introduction of an additional ‘test site.’ A series of earthen monoliths packed with seeds from native plants species will be strategically distributed across the city. The towers are intended as a propagative program with a calculated, though unpredictable result – the slow reintroduction of native species through artificial means. The earthen forms work as a reverse geology where strata of soil and seed mixtures contained within each block of earth shelve future worlds to be revealed through time as wind and water wear away each consecutive layer. The imposition of the towers intothe content of the CITE site and the resultant broadcasting of seeds that will occur over time will provide an alternate geography and ecology according to natural phenomena and weather that stands out in contrast with the simulated urban geography of the complex.
2019 Jury
Marc Tsurumaki, Lewis Tsurumaki Lewis
Clare Cardinal-Pett, Iowa State University
Emmanuel Didier, Didier Design Studio
Tania Selgado, Handprint Architecture
Nora Wendl, UNM
