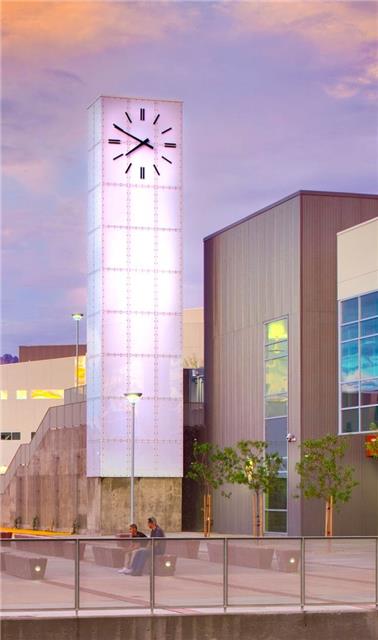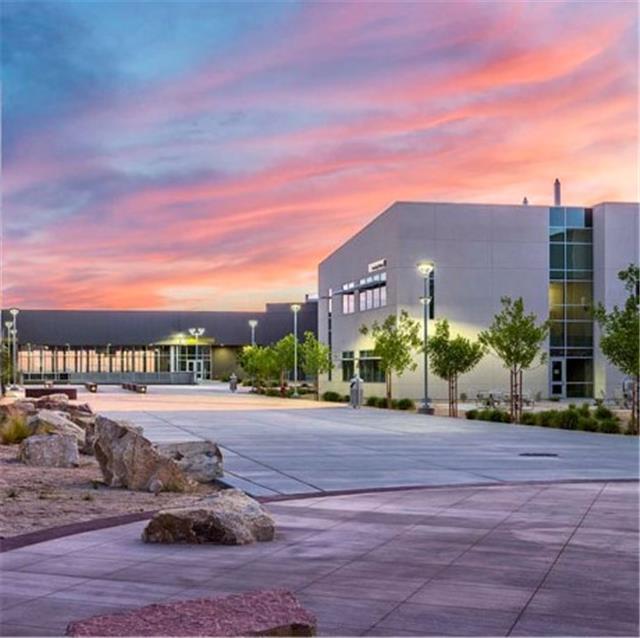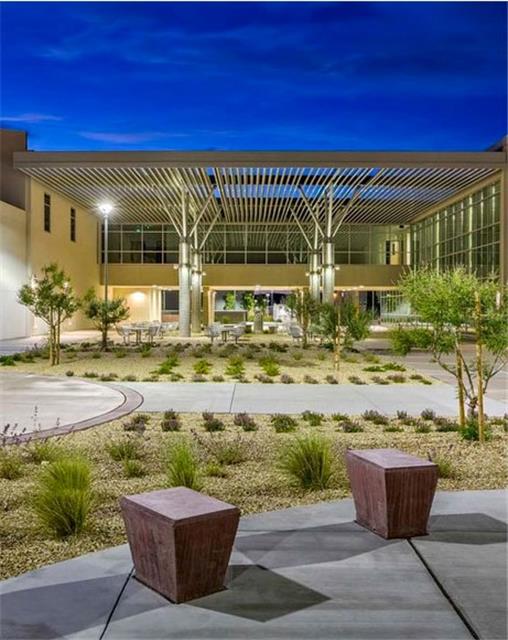2015 Winner - Centennial High School, Las Cruces, NM
DEKKER / PERICH / SABATINI, Albuquerque, NM
ASA ARCHITECTS, Las Cruces, NM
Centennial High School opened in 2012 and is sited on the eastern edge of Las Cruces, taking full advantage of the prominent view of the Organ Mountain range. The winning facility resulted from a collaboration of two prominent New Mexico architectural firms, Dekker/Perich/Sabatini in Albuquerque and ASA Architects in Las Cruces.
The campus plan nestles buildings and outdoor spaces within the natural topography and maximizes views of the nearby Organ Mountains. The campus layout of separate buildings organized around a series of outdoor plazas and courtyards takes advantage of the Las Cruces climate to provide a rich learning experience, minimize indoor circulation, and provide gathering areas protected from sun and wind.
Extensive daylighting with translucent panels, solar hot water systems, efficient lighting systems and sensors, and landscape water harvesting promote sustainability throughout the campus. Additionally, an energy-efficient ice storage mechanical system allows the District to save money through off-peak energy usage.
In 2015, the Jury also chose to formally recognize with Honorable Mention citations four other entries. These include three projects in Albuquerque, the Levitated Toy Factory Devendra Contractor, Architect (DNCA, LLC), Georgia O’Keeffe Elementary School (Jon Anderson, Architects), Casitas de Colores (Dekker/Perich/Sabatini), and Torcasso Residence located near Santa Fe and designed by the Texas firm Page Southerland Page.
2015 Jury
RK Stewart, Salt Lake City, UT
Renee Cheng, Univeristy of Minnesota
Marlene Imirzian, Marlene Imirsian & Associates
Wendell Montgomery, UNM
John Quale, UNM





